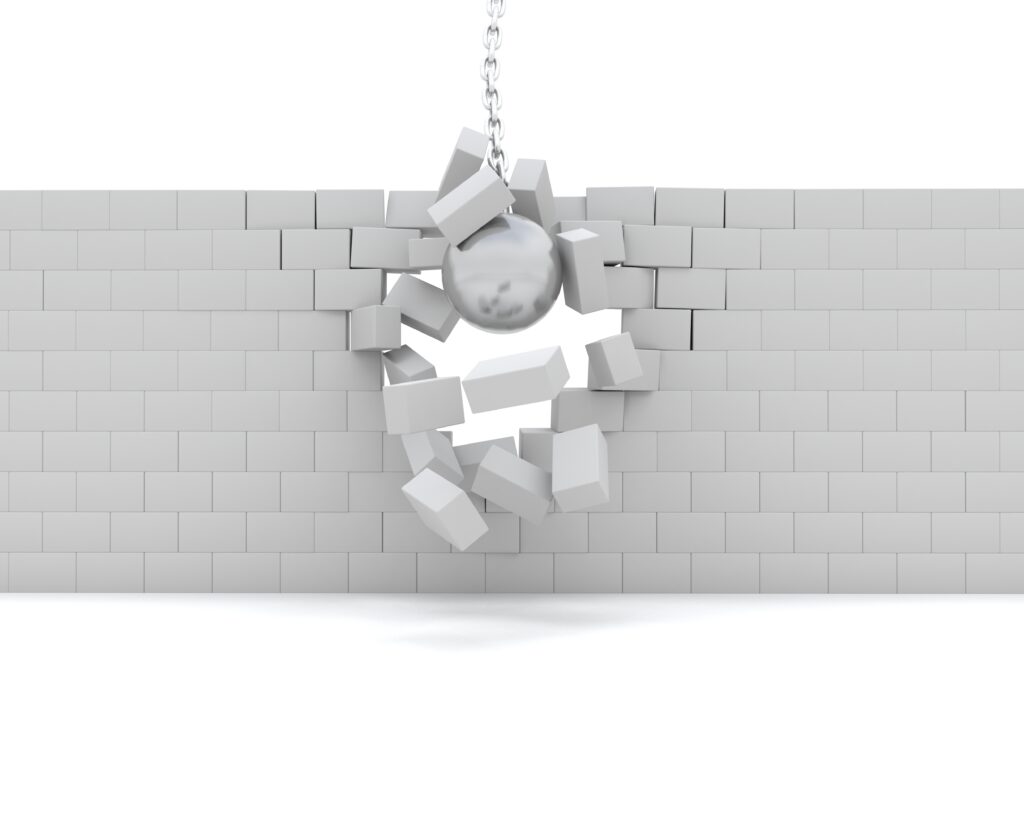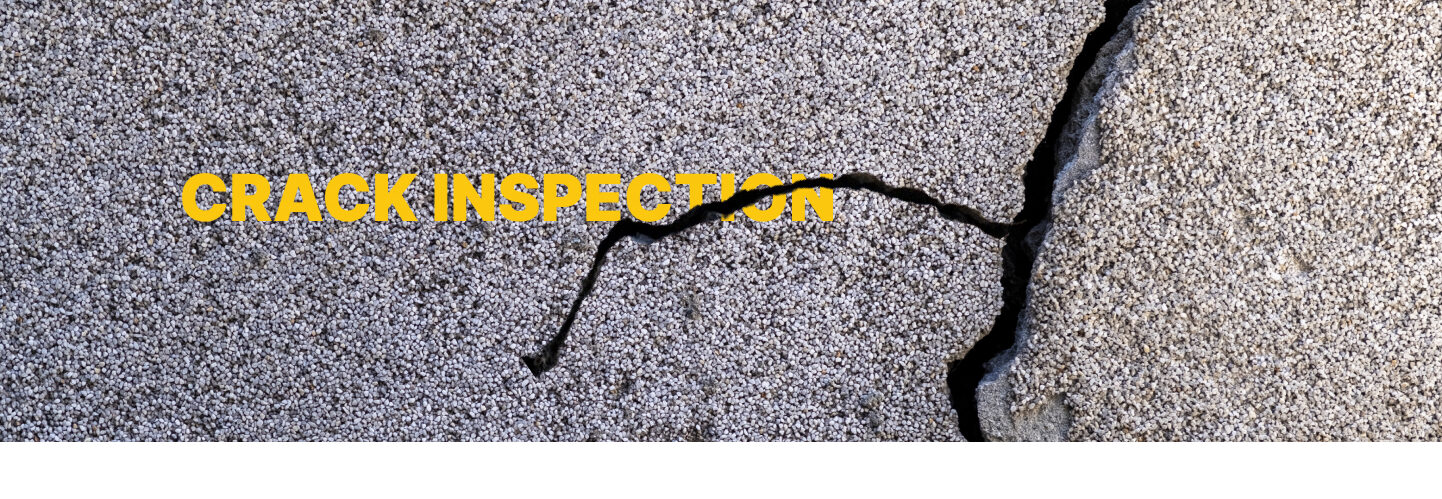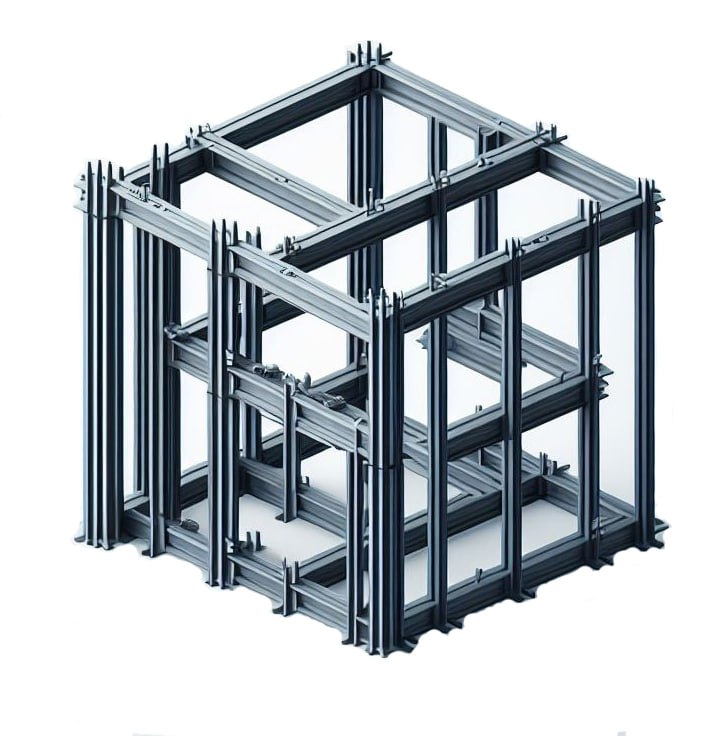Services
We at IA Engineering Consultancy offer consultation services for a wide range of land development and renewal projects in the residential, industrial, commercial. Our engineering consultants in IA have the knowledge and expertise to handle unique projects and challenges that come our way during the process. For over 22 years, we have worked with leading industry clients by providing them with innovative and functional solutions.
Structural Engineering & Design
Foundation Design and Assessment
Designing foundations for new residential constructions to ensure they can support the intended loads. Assessing existing foundations for stability and recommending repairs or modifications if needed. we are specialize in timber,concrete and steel structures.


Load-Bearing Wall Removal
Assessing the feasibility of removing or modifying load-bearing walls to create open floor plans and designing alternative structural solutions to support the loads and maintain stability.

Retaining Wall Design
Designing retaining walls to prevent soil erosion and provide stability in sloped residential properties.
Additionally, we diagnose existing defects, offer tailored solutions, and provide the necessary design services.

We have variety of services in design field
Our structural analysis services ensure the safety and durability of your projects. Using advanced tools, we assess structural integrity, load distribution, and material behavior to identify potential issues and optimize performance.
From new designs to renovations, we provide tailored solutions that meet industry standards and regulations. Our expert team delivers precise analysis to guide your decisions, ensuring cost-effective and sustainable results. Contact us to learn how we can support your next project.
Our Sydney-based engineering firm specializes in wind engineering solutions tailored to Australia’s unique conditions. We analyze wind loads and effects on structures, ensuring safety, compliance, and optimal performance. From high-rise buildings to residential projects, our expertise helps mitigate risks and enhances structural resilience against wind forces. With a focus on precision and innovation, we collaborate closely with architects and developers to deliver reliable and efficient designs. Trust us for practical solutions that meet regulatory standards and exceed expectations.
Steel & Concrete Design
Our Steel & Concrete Design services provide tailored structural solutions for residential, commercial, and industrial projects across Sydney. With a deep understanding of Australian standards, we ensure every design prioritizes safety, durability, and cost-effectiveness. From reinforced concrete slabs and beams to steel framing and connections, our expert team delivers innovative and practical designs. Whether it’s a new build, renovation, or extension, trust us to provide reliable engineering solutions that meet your project’s unique requirements.
Timber Structural Design
Our Sydney-based engineering firm specializes in efficient and sustainable timber structural design solutions. We combine modern engineering techniques with a deep understanding of timber’s natural properties to create safe, durable, and aesthetically pleasing structures. Whether for residential, commercial, or bespoke projects, our designs align with Australian standards and local council requirements. From concept to completion, we ensure environmentally conscious and cost-effective outcomes, tailored to meet your specific needs. Let us bring your timber projects to life with precision and expertise.
- structural analysis
- concert structure design
- steel structure design
- timber structure design
- deep excavation and shoring design
- portal frame design
- post-tensioned (pT)
- footing & slab design
- wind analysis
- ground anchor design
Inspection & Technical Reports & Certifications, and Assessments
Structural inspections conducted by our structural engineers are a comprehensive examination of a building or structure to assess its overall condition, identify any existing or potential structural issues, and determine its capacity to support loads and meet safety standards. Structural inspections are often performed for various purposes, including pre-purchase assessments, routine maintenance, renovations,crack inspection, dilapidation report or due to concerns about structural integrity. Here is an overview of what our structural inspections typically involve:

Renovation & Extension
New Home
If you’re looking to add more space to your home, you generally have two choices: building out or building up. By adding extra rooms on the ground floor or constructing a second story, you can significantly increase your property’s value while also providing more space for a growing family. Expanding by converting an attic or adding a new level can offer more room and privacy for children as they grow, and it might also provide enhanced views of the surrounding landscape—all without sacrificing the outdoor space that’s so cherished by Australian families. For those who wish to increase their living area without enlarging the home’s footprint, building up is the way to go. Expanding out usually involves adding a ground-level room, a popular type of home extension. These options enlarge your home’s footprint by extending its perimeter, typically causing minimal disruption to the rest of the house.



