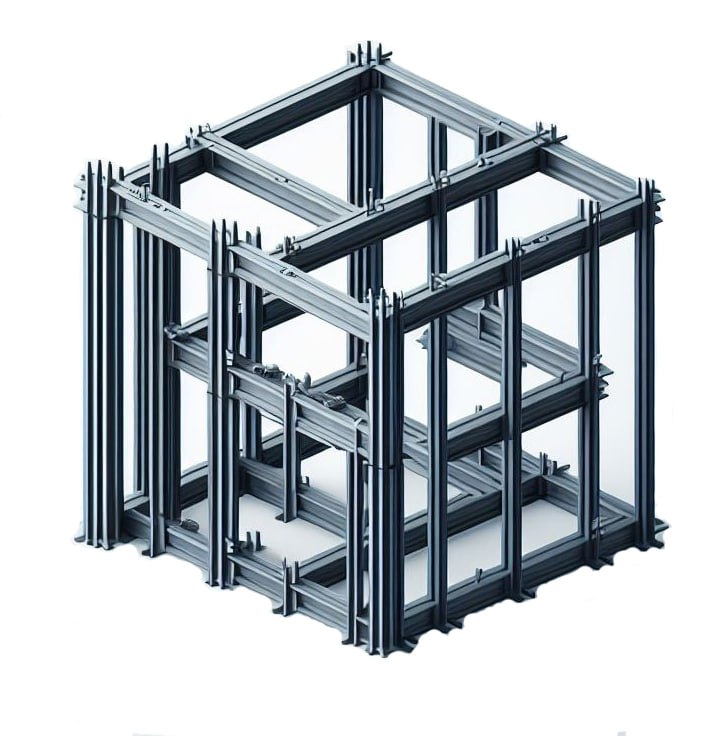BUILDING SPECIFICATIONS:
- Location: Edgewater Drive, Glenmore Park, NSW 2745
- Area Calculation: Ground Floor Area=113.228 m2 & First Floor Area=100.37 m2
- Number Of Stories: 2
- Class: 1
- Framing System: Timber & Steel & Concrete Slab
- Architect: Green Measures
- Construction Company: Neobuild NSW
Project Overview
We were tasked with designing a two-story residential building, ensuring both outstanding quality and full alignment with the latest standards.
Collaboration and Execution
We maintained seamless communication with the construction and architectural teams and the other disciplines, ensuring their satisfaction and confidence in the design. We anticipate a smooth, efficient, and timely construction process.
Current Status
The project has commenced, and further updates will be shared at the appropriate time.





