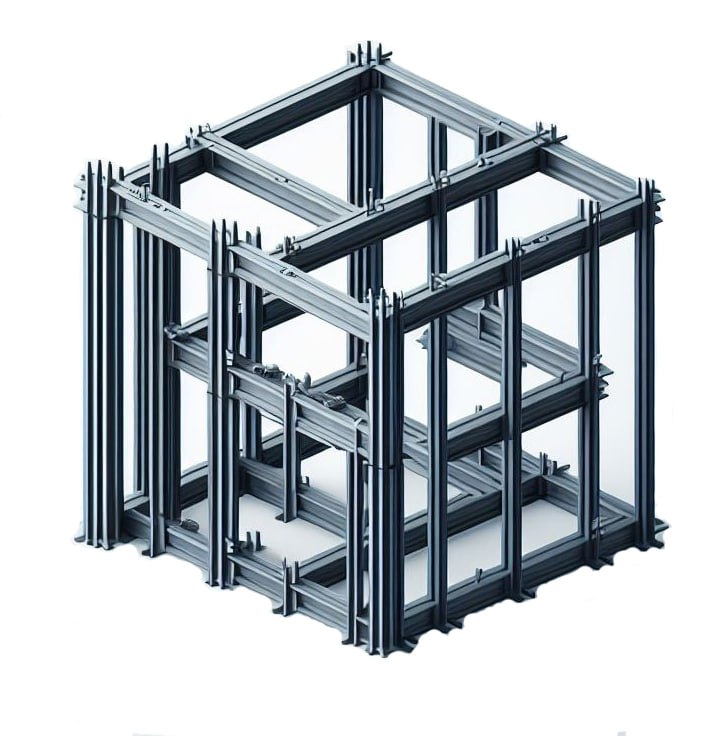Project Overview
In 2016, our firm was entrusted with a commercial-administrative project located outside Australia. The building comprises a total of 17 floors, including six basement levels, with a total floor area of 15,450 square meters. Our scope of work included both the structural design and supervision of the project.
The structural design incorporated a steel framing system with rigid connections. The lateral resistance was provided by shear walls, while the floors utilized composite concrete slabs. The excavation support system combined concrete shoring with soldier piles and soil nailing techniques.
Challenges
Deep Excavation:
- The excavation reached a depth of over 22 meters below ground level.
- We encountered groundwater during the excavation, necessitating a specialized design to manage this issue effectively.
Proximity to Metro Tunnels:
- The project was situated near subway tunnels, which required meticulous planning to avoid disturbances to existing infrastructure.
Site Constraints:
- The site was adjacent to a major street, presenting challenges related to traffic management and machinery height restrictions.
- The soil condition was unstable, adding complexity to the excavation and foundation design.Seismic Zone:
- The building was located in a seismically active region, demanding rigorous compliance with earthquake-resistant design standards.
Solutions:
To address these challenges, we employed advanced engineering software for the analysis and design of the excavation and all associated structural systems.
Throughout the project, our team was actively involved as supervisors and certifiers, ensuring quality and adherence to safety and design standards.








