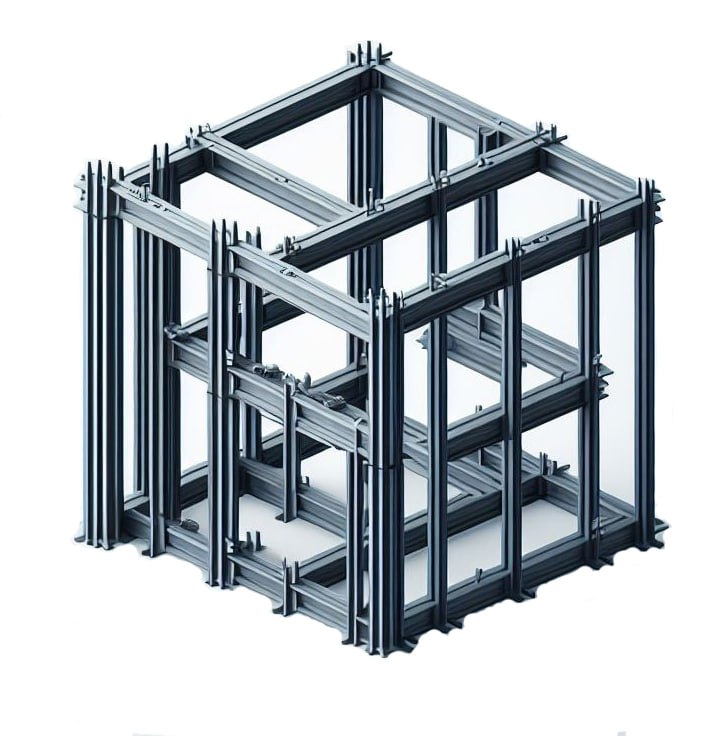BUILDING SPECIFICATIONS:
- Location: Grono Farm Road, Wilberforce, NSW 2756
- Area Calculation: Ground Floor Area=317.80 m2 & First Floor Area=44.3 m2
- Number Of Stories: 2
- Class: 1
- Framing System: Timber
- Construction Company: 3D Environment
Project Overview
At the client’s request, we developed a plan to modify several internal walls in this building, with specific sections being removed or altered, and certain spans widened to meet the updated design requirements. Additionally, an extension was designed to add two separate granny flats connected to the main building by a corridor, seamlessly integrating new spaces with the existing structure. Our design was crafted to a high standard, fully aligned with the client’s vision and preferences.
Engineering Challenges and Solutions
One key challenge arose due to the proximity of one granny flat corner to the septic tank. To accurately assess the impact of the new structural loads on the tank, we employed advanced analysis software. This enabled us to consider the simultaneous forces from the building and the septic system, ensuring a thorough evaluation. Through multiple analyses, we determined an optimal solution that was also highly cost-effective.
Collaboration and Ongoing Progress
We’re pleased to report that the builder responsible for executing the project has expressed high satisfaction with the design and methodology, which is both encouraging and rewarding for our team.
This project is currently under construction, and further updates will be uploaded soon to provide ongoing insight into our progress.






