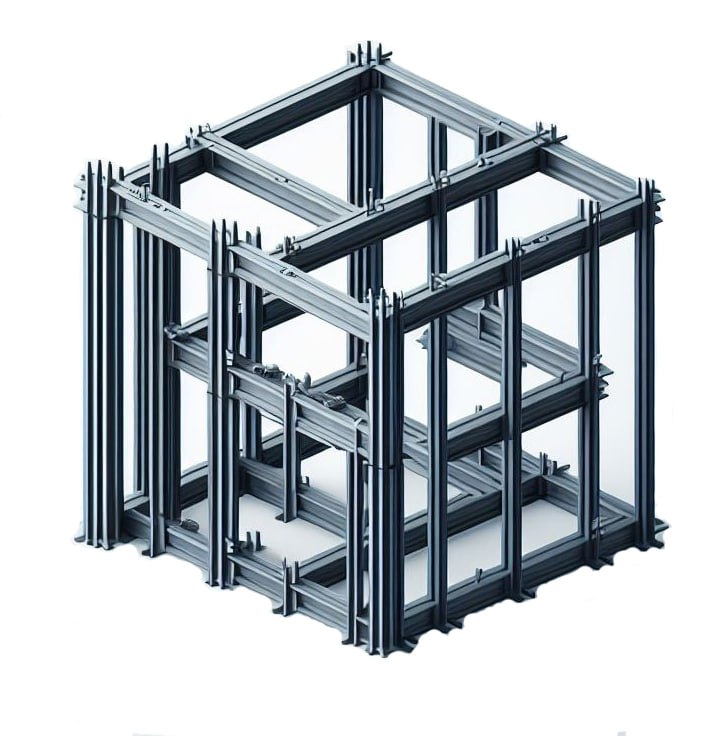BUILDING SPECIFICATIONS:
- Location: Cavan Rd, Killarney Heights NSW 2087
- Area Calculation: Ground and First Floor Area=389 m2 & Granny Flat Area=64 m2
- Number Of Stories: 2
- Class: 1
- Framing System: Timber
- Architect: Concept Corner
Project Overview
This project is situated on an 800-square-meter plot with a two-story residence covering a total area of 389 square meters. The owner sought to optimize the use of the existing parking space and a storage area located in the corner of the yard. As a result, approximately 46 square meters of this space has been transformed into a highly functional granny flat, featuring two bedrooms and all the essential amenities of a modern residential unit.
Design Challenges and Solutions
Reinforcing Structure and Ceiling for New Layout
With the introduction of new internal partitioning in the converted space, the original structure required reinforcement to maintain stability. We reinforced the walls to support the changes, and for the ceiling design, we opted for a truss system. This approach provided the necessary support for the updated layout while maintaining the aesthetic and functional integrity of the space.
Collaboration and Execution
The success of this project relied on close collaboration between our design team, the owner, and the construction crew. We worked together to carefully assess the space’s potential and design a functional granny flat that met the owner’s needs.



