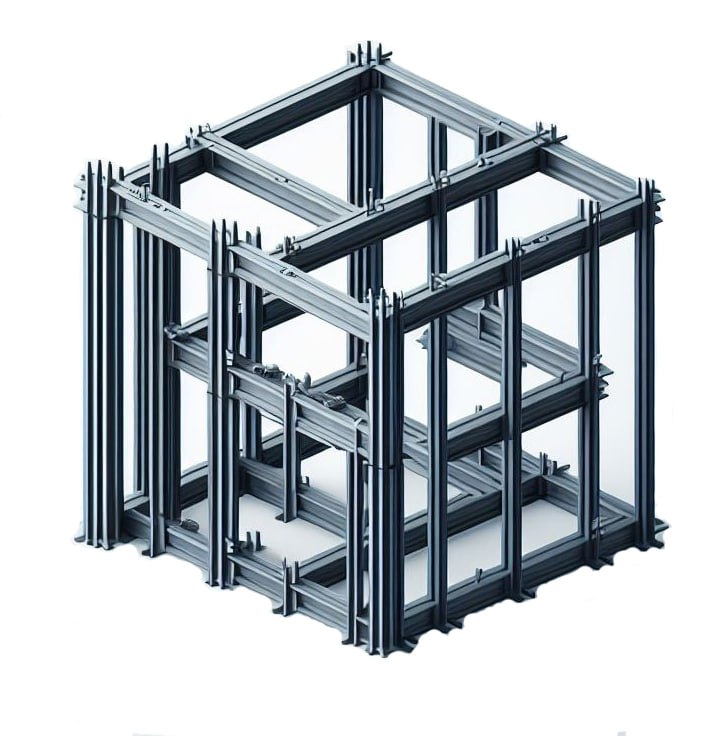BUILDING SPECIFICATIONS:
This project is situated on the right seafront in the Church Point area, built on approximately 2000 square meters of land and spanning three floors. Due to the predominantly steep terrain, with slopes exceeding a 60% gradient, the use of heavy, reinforced concrete columns was essential for ensuring structural stability. The structure also includes a garage with fully concrete framing and a large, heavy slab, while the main building is supported by tall, reinforced concrete columns. Overall, it is a strong, well-executed structure.
- Location: Mccarrs Creek Road, Church Point, NSW 2105
- Area Calculation: Ground Floor Area=122.08 m2 & Entry Floor Area=132.72 m2 & First Floor Area=205.68 m2
- Number Of Stories: 3
- Framing System: Timber & Concrete & Steel
- Construction Company:
Challenges Faced
While the structure is of high quality, there is unfortunately an issue with the retaining walls. This is a common challenge, as many buildings in Australia lack appropriate or sufficient retaining walls, which can lead to serious future complications. In this particular structure, critical areas that are exposed to the constant horizontal pressure from the surrounding soil to lack proper retaining walls or have walls that are inadequate. Furthermore, additional dynamic and vibrational forces, due to the structure’s location by the road and regular vehicle traffic, have increased the strain on the structure. This has caused gradual soil movement, and the shear resistance surface of the soil is either completely compromised or in the process of failing. As a result, the retaining wall at the front of the property has almost broken, and the movement of the soil is clearly visible.
This challenge is one that we are addressing with confidence, and we are certain that the proposed structural replacement and solutions will provide the utmost safety and stability. These improvements will turn the structure into a highly secure and reliable one. Moreover, we are confident that these upgrades will significantly enhance the value of both the property and the building itself.
Our Approach
To overcome these challenges, we are designing the project with the following key considerations:
- Compliance with all relevant building codes and regulations
- Commitment to a Design Aligned with Local Contractor Expertise and Experience
- Collaboration with experienced local contractors
- Adherence to appropriate safety margins
- Cost-effective solutions without compromising quality
Engineers Involved in This Project:
- Geotechnical Engineers: Responsible for soil analysis and providing solutions for soil stabilisation.
- Structural Engineers: Tasked with designing and enhancing replacing structures, as well as improving the existing ones.
- Civil Engineers: Focused on managing surface water drainage and ensuring proper water flow around the site.
- Site Engineers: After completion the design process they are overseeing the on-site construction process, ensuring the structure is built according to the approved design plans.
This project is currently in the design phase, and we are working diligently to finalise the designs. Stay tuned for further updates as we move forward with the construction process.







