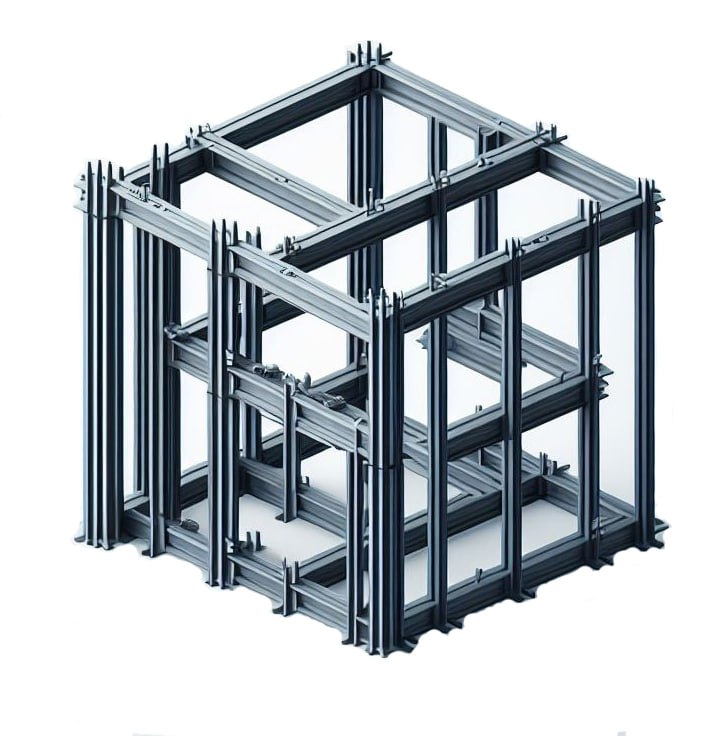BUILDING SPECIFICATIONS:
- Location: Dowling Street, Woolloomooloo NSW 2011
- Number Of Stories: 2
- Class: 1
- Framing System: Timber & Steel
Project Overview
This project involved modifications to an existing structure located in the Woolloomooloo. The owner aimed to level the living room area, which required the removal of a load-bearing wall. This posed structural challenges, as any alteration to such a critical component necessitated careful planning and execution to maintain the building’s integrity.
In addition, the project included the removal of two walls in a storage room situated in the corner of the yard. The roof of this storage area was utilized as a parking space, further complicating the task due to the structural loads involved.
Our Approach
- Comprehensive Inspection:
A detailed site visit was conducted to assess the structural layout and identify potential risks associated with removing the load-bearing wall and storage room walls. - Structural Analysis and Design:
Our engineering team carried out an in-depth analysis to determine the load distribution and designed a reinforcement plan to compensate for the removal of the load-bearing wall. This included implementing alternative support systems such as steel beams or reinforced frameworks to maintain stability. - Custom Solutions for the Storage Area:
For the storage room, we ensured the removal of the walls would not compromise the parking roof’s functionality and strength. Temporary supports were installed during construction, and a permanent structural solution was devised to sustain the load. - Compliance with Standards:
All designs and modifications were carefully planned to adhere to local building codes and ensure safety and durability.






