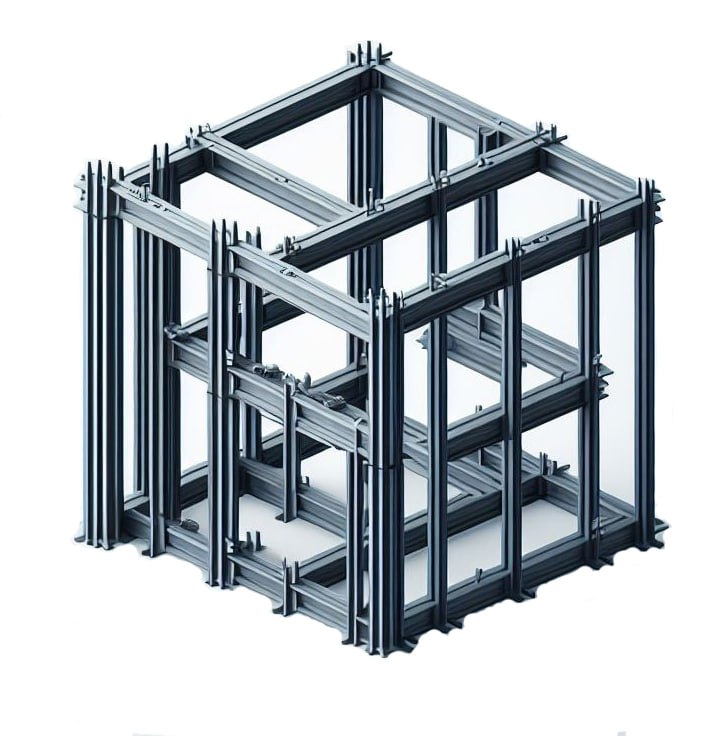BUILDING SPECIFICATIONS:
- Location: Hibiscus Place, Cherrybrook NSW 2126
- Area Calculation: Ground Floor Area=130.55 m2 & First Floor Area=90 m2
- Number Of Stories: 2
- Class: 1
- Framing System: Timber & Steel & Concrete
- Architect: Concept Corner
Project Highlight:
The residential property is located in the Cherrybrook area and consists of two floors. At the owner’s request, an extension has been added to the upper floor directly above the garage area.
Design Challenges and Solutions
Structural Reinforcement for Added Load
Adding an upper-level extension above the garage posed a unique challenge, as the existing structure and foundation were not originally designed to bear the additional load. To ensure stability and safety, we conducted in-depth load assessments and structural calculations. Our team provided three foundation alternatives—pad footings, piles, and screw piles—to address these requirements and enhance load distribution across the garage area.
Seamless Integration with Existing Design
Integrating the new extension with the existing two-story structure required careful consideration of both architectural aesthetics and structural alignment. Ensuring that the new framework aligned seamlessly with the current building’s design involved precise material selection and customized structural solutions. This approach helped us maintain the architectural coherence while ensuring that the new addition was structurally sound.
Collaboration and Execution
We maintained seamless communication with the construction and architectural teams, ensuring their satisfaction and confidence in the design. We anticipate a smooth, efficient, and timely construction process.
Current Status
The project has commenced, and further updates will be shared at the appropriate time.




