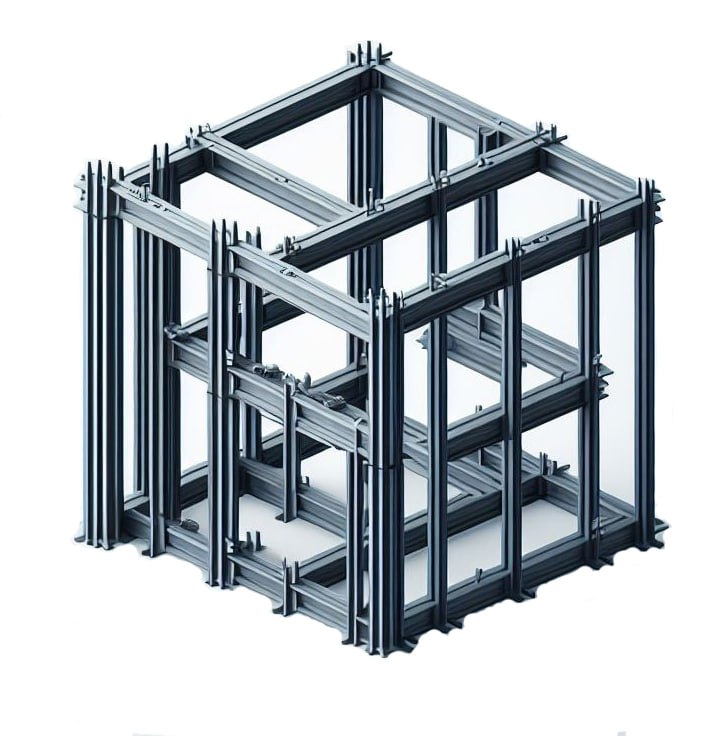BUILDING SPECIFICATIONS:
- Location: Diane Drive, Lalor Park, NSW 2147
- Area Calculation: Ground Floor Area=238.08 m2 & First Floor Area=133.38 m2
- Number Of Stories: 2
- Class: 1B
- Framing System: Timber & Steel
- Architect: Green Measures
- Construction Company: Neobuild NSW
- Utilities: Lift
Project Overview
We undertook a project that involved designing a two-story residential building, ensuring exceptional quality and full compliance with current standards.
Key Features
- Elevator installation
- Retaining walls in specific sections
- Custom design for individuals with disabilities, commissioned by NDIS
Design Challenges and Solutions
- Large Spans: Addressed through comprehensive calculations and structural behavior analysis. Steel framing was selected as the optimal solution for part of the building, providing strength with minimal thickness.
- Rafter Design: Modelled using specialised software, achieving optimal results with timber framing.
Collaboration and Execution
We maintained seamless communication with the construction and architectural teams, ensuring their satisfaction and confidence in the design. We anticipate a smooth, efficient, and timely construction process.
Project Progress Report
1- Formwork Installation: ِDone, 19.11.2024
2- Concrete pouring: Done, 20.11.2024
3- Carpentering Started: 28.11.2024






















